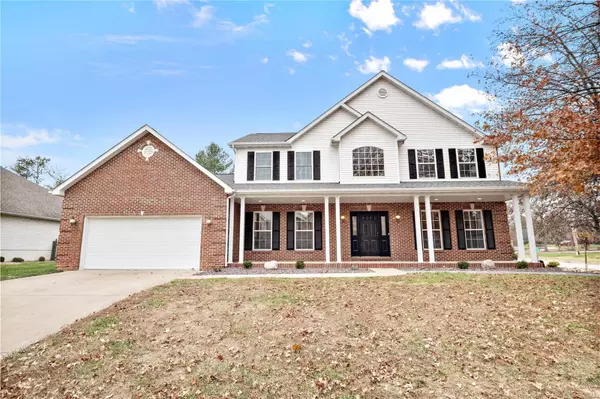1825 Creekside DR Swansea, IL 62226

OPEN HOUSE
Sat Dec 07, 11:00am - 1:00pm
UPDATED:
12/04/2024 03:21 AM
Key Details
Property Type Single Family Home
Sub Type Residential
Listing Status Coming Soon
Purchase Type For Sale
Square Footage 2,580 sqft
Price per Sqft $155
Subdivision Creekside Estates
MLS Listing ID 24072411
Style Other
Bedrooms 4
Full Baths 2
Half Baths 1
Construction Status 22
Year Built 2002
Building Age 22
Lot Size 0.410 Acres
Acres 0.41
Lot Dimensions .41 Acres
Property Description
Location
State IL
County St Clair-il
Rooms
Basement Full, Bath/Stubbed
Interior
Interior Features High Ceilings, Open Floorplan, Carpets, Walk-in Closet(s)
Heating Forced Air
Cooling Electric
Fireplaces Number 1
Fireplaces Type Gas
Fireplace Y
Appliance Dishwasher, Microwave, Range, Refrigerator, Stainless Steel Appliance(s)
Exterior
Parking Features true
Garage Spaces 2.0
Private Pool false
Building
Lot Description Corner Lot
Story 2
Sewer Public Sewer
Water Public
Architectural Style Traditional
Level or Stories Two
Structure Type Brk/Stn Veneer Frnt,Vinyl Siding
Construction Status 22
Schools
Elementary Schools Whiteside Dist 115
Middle Schools Whiteside Dist 115
High Schools Belleville High School-East
School District Whiteside Dist 115
Others
Ownership Private
Acceptable Financing Cash Only, Conventional, FHA, VA
Listing Terms Cash Only, Conventional, FHA, VA
Special Listing Condition Homestead Senior, Owner Occupied, None
CONTACT AGENT ON DUTY




