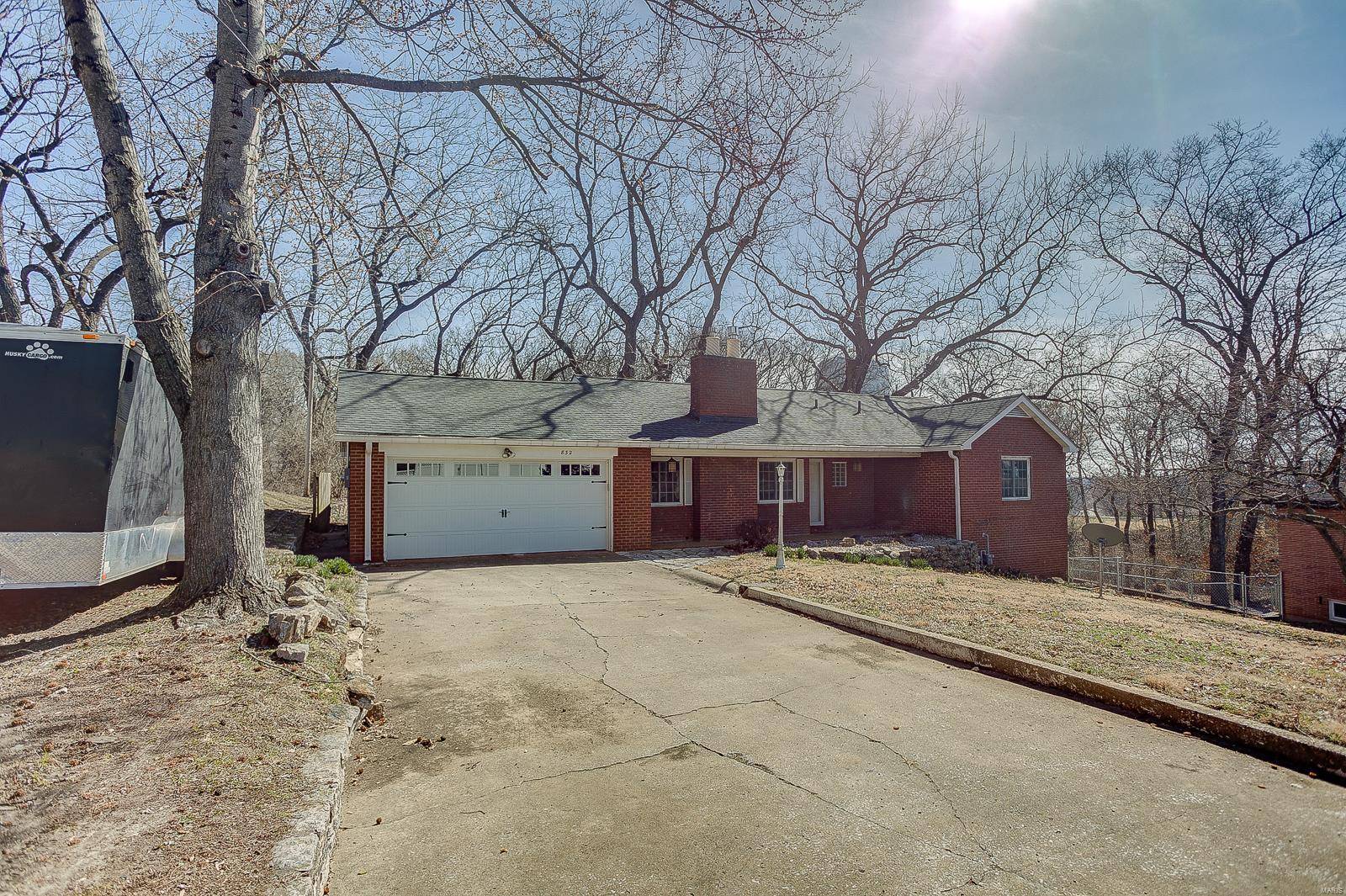For more information regarding the value of a property, please contact us for a free consultation.
832 Willoway AVE East Alton, IL 62024
Want to know what your home might be worth? Contact us for a FREE valuation!

Our team is ready to help you sell your home for the highest possible price ASAP
Key Details
Sold Price $200,900
Property Type Single Family Home
Sub Type Residential
Listing Status Sold
Purchase Type For Sale
Square Footage 2,517 sqft
Price per Sqft $79
Subdivision Wilshire Woods
MLS Listing ID MAR23009319
Sold Date 04/12/23
Style Ranch
Bedrooms 3
Full Baths 3
Construction Status 68
Year Built 1955
Building Age 68
Lot Size 0.417 Acres
Acres 0.4167
Lot Dimensions 60x302.5 IRR
Property Sub-Type Residential
Property Description
Welcome to 832 Willoway, a beautiful home that you will never want to leave. Walk through the front door to see an open concept living room w/ knotty pine, gas fireplace, bay windows, & original hardwoods in living room. Dining is tile w/ bar seating available as well. The kitchen is custom legacy cabinets, quartz countertops, a custom tile backsplash & all of the prep/cooking space you could ask for-all appliances stay. Access to oversized 2 car garage & Florida room (has a split system unit for all seasons) w/ sliding glass doors on all sides. The kitchen itself also has a door to the large deck that leads to the brick fireplace, or stairs down to the walk-out door. Master bedroom offers knotty pine & hardwoods w/ a full bath. Walk in shower & jacuzzi/soaker tub. Another bedroom, laundry & full bath w/tile walk in shower on main level. Downstairs offers wet bar, family room, large 3rd bedroom & third full bath. Beautifully wooded backyard, make your appointment today!
Location
State IL
County Madison-il
Rooms
Basement Bathroom in LL, Egress Window(s), Full, Partially Finished, Rec/Family Area, Walk-Out Access
Main Level Bedrooms 2
Interior
Interior Features Bookcases, Open Floorplan, Wet Bar, Some Wood Floors
Heating Forced Air 90+
Cooling Electric
Fireplaces Number 1
Fireplaces Type Gas
Fireplace Y
Appliance Dishwasher, Dryer, Range Hood, Gas Oven, Refrigerator, Stainless Steel Appliance(s), Washer
Exterior
Parking Features true
Garage Spaces 2.0
Amenities Available Workshop Area
Private Pool false
Building
Lot Description Backs to Trees/Woods, Fence-Invisible Pet, Wooded
Story 1
Sewer Public Sewer
Water Public
Architectural Style Traditional
Level or Stories One
Structure Type Brick
Construction Status 68
Schools
Elementary Schools East Alton Dist 13
Middle Schools East Alton Dist 13
High Schools East Alton/Wood River
School District East Alton Dist 13
Others
Ownership Private
Special Listing Condition Owner Occupied, None
Read Less



