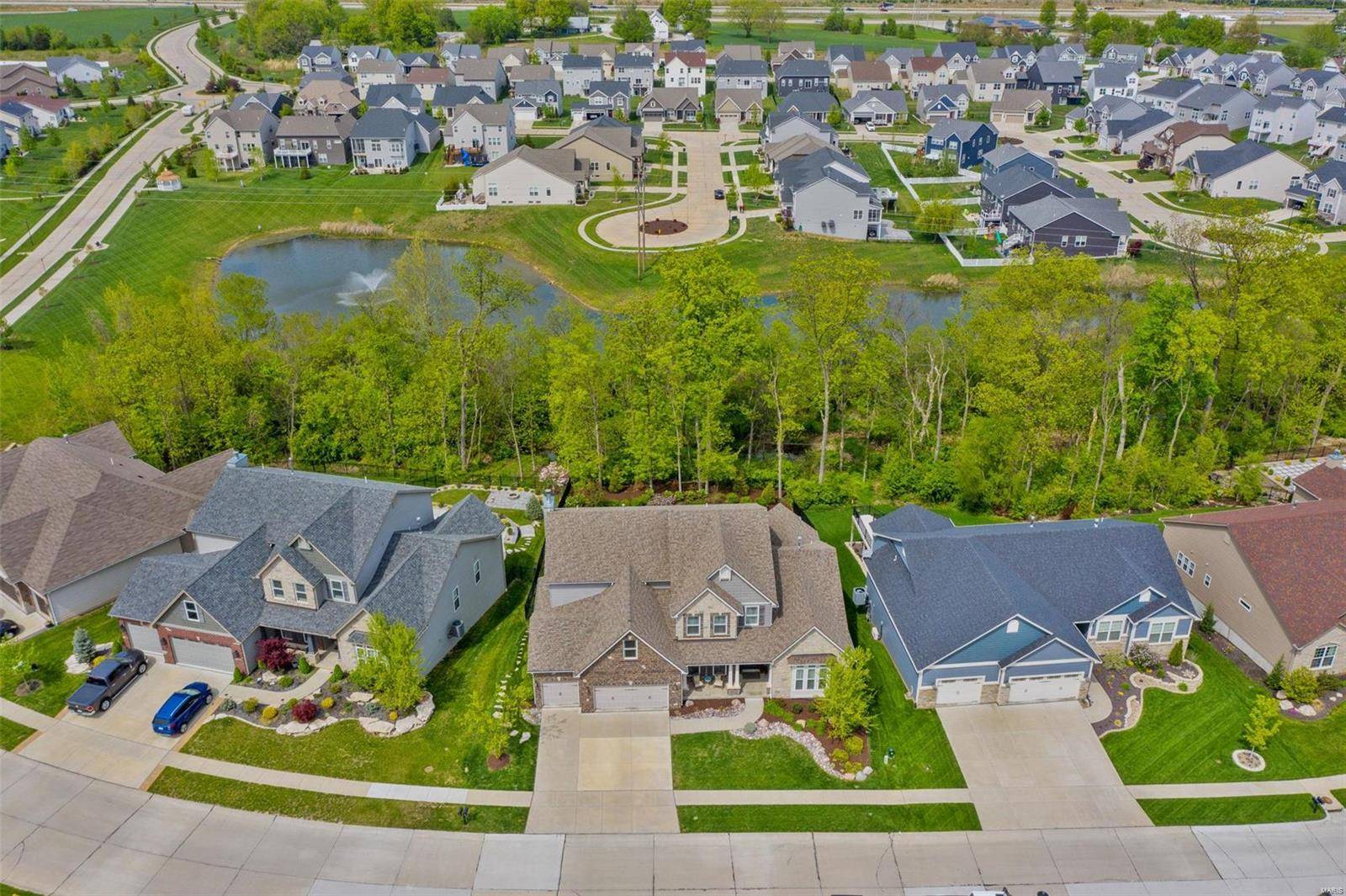For more information regarding the value of a property, please contact us for a free consultation.
519 Montrachet DR O'fallon, MO 63368
Want to know what your home might be worth? Contact us for a FREE valuation!

Our team is ready to help you sell your home for the highest possible price ASAP
Key Details
Sold Price $812,500
Property Type Single Family Home
Sub Type Residential
Listing Status Sold
Purchase Type For Sale
Square Footage 5,300 sqft
Price per Sqft $153
Subdivision Vlgs At Montrachet
MLS Listing ID MAR23023418
Sold Date 05/25/23
Style Other
Bedrooms 5
Full Baths 4
Half Baths 1
Construction Status 6
HOA Fees $45/ann
Year Built 2017
Building Age 6
Lot Size 0.297 Acres
Acres 0.2966
Lot Dimensions .29
Property Sub-Type Residential
Property Description
Welcome home to this exquisite brick and stone elevation. Indulge in the grandeur of 5 spacious bedrooms and 4 bathrooms, providing the ultimate in comfort and opulence. The home office offers a refined space for conducting business, while the formal dining room sets the stage for entertaining. Unwind in the expansive great room, or unleash your culinary talents in the gourmet kitchen accompanied by a charming hearth room. Main floor owners suite with luxury bath. Upstairs offers bonus room along with three additional bedrooms two adjoin with jack n Jill bath. The walk out lower level offers a world of entertainment possibilities offering rec-room, family room. Bedroom, full bath and work out room Enjoy the fenced in landscaped backyard with custom fire pit area. 3-car garage, main floor laundry, and so much more. This is the epitome of luxury living with easy commuting access—check out the inside and out photos and call today for your private showing
Location
State MO
County St Charles
Area Fort Zumwalt West
Rooms
Basement Concrete, Bathroom in LL, Partially Finished, Rec/Family Area, Sleeping Area, Walk-Out Access
Main Level Bedrooms 1
Interior
Interior Features Bookcases, High Ceilings, Coffered Ceiling(s), Open Floorplan, Carpets, Walk-in Closet(s), Some Wood Floors
Heating Forced Air
Cooling Electric, Dual
Fireplaces Number 1
Fireplaces Type Woodburning Fireplce
Fireplace Y
Appliance Dishwasher, Disposal, Double Oven, Gas Cooktop, Microwave, Stainless Steel Appliance(s)
Exterior
Parking Features true
Garage Spaces 3.0
Private Pool false
Building
Lot Description Backs to Trees/Woods, Fencing, Level Lot, Sidewalks
Story 1.5
Sewer Public Sewer
Water Public
Architectural Style Traditional
Level or Stories One and One Half
Structure Type Fl Brick/Stn Veneer, Vinyl Siding
Construction Status 6
Schools
Elementary Schools Twin Chimneys Elem.
Middle Schools Ft. Zumwalt West Middle
High Schools Ft. Zumwalt West High
School District Ft. Zumwalt R-Ii
Others
Ownership Private
Special Listing Condition Owner Occupied, None
Read Less



