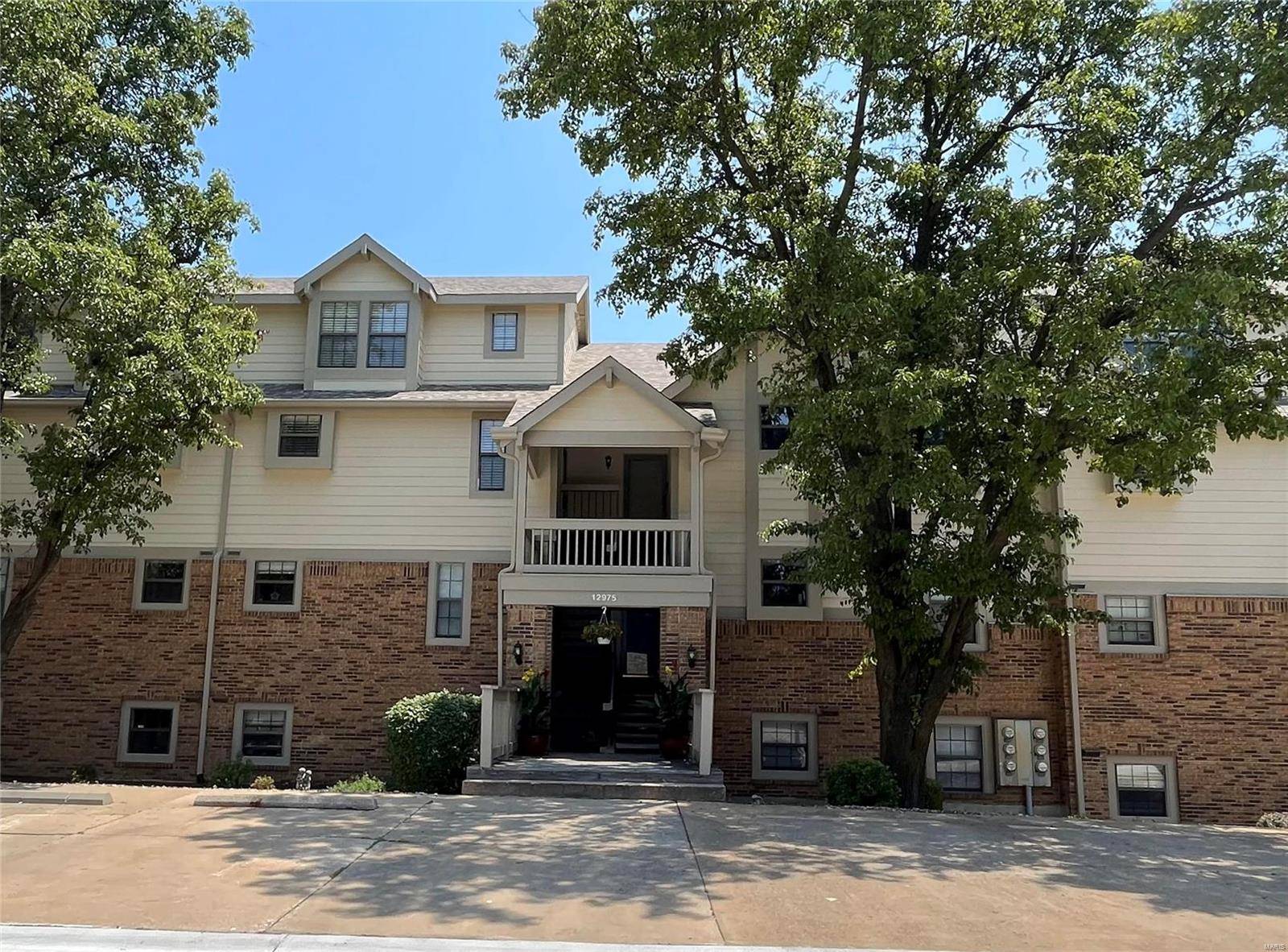For more information regarding the value of a property, please contact us for a free consultation.
12975 Bryce Canyon DR #E Maryland Heights, MO 63043
Want to know what your home might be worth? Contact us for a FREE valuation!

Our team is ready to help you sell your home for the highest possible price ASAP
Key Details
Sold Price $188,800
Property Type Condo
Sub Type Condo/Coop/Villa
Listing Status Sold
Purchase Type For Sale
Square Footage 1,445 sqft
Price per Sqft $130
Subdivision Parkside Condo Tr B
MLS Listing ID MAR23042274
Sold Date 02/02/24
Style Other
Bedrooms 2
Full Baths 2
Construction Status 40
HOA Fees $369/mo
Year Built 1984
Building Age 40
Lot Size 7,187 Sqft
Acres 0.165
Property Sub-Type Condo/Coop/Villa
Property Description
Rarely do you see a multi-level condo that boasts 1,445 square feet with a wood burning fireplace, large office, main floor laundry and with IT'S OWN GARAGE!! for sale in Parkside Condominiums. It's the largest in the development. Need an extra bedroom? No problem, the main floor office can easily be converted into a bedroom where there's already a large closet and a main floor full bath. The custom blinds allow for lots of natural light and there's a private balcony (with it's own storage closet) that overlooks a beautifully manicured garden below. Speaking of closets, there are 7 total! Top it off with gorgeous landscaping a picturesque pool, bike trails and Creve Coeur Lake just a stones throw away.
There's a brand new stove, dishwasher and over the stove microwave and the gently used refrigerator and stacked washer and dryer to stay. Schedule a showing today to see what a great value this property is.
Location
State MO
County St Louis
Area Pattonville
Rooms
Basement None
Interior
Interior Features Open Floorplan, Carpets, Window Treatments, Some Wood Floors
Heating Electric, Forced Air
Cooling Ceiling Fan(s), Electric
Fireplaces Number 1
Fireplaces Type Woodburning Fireplce
Fireplace Y
Appliance Dishwasher, Disposal, Dryer, Microwave, Electric Oven, Refrigerator, Washer
Exterior
Parking Features true
Garage Spaces 1.0
Amenities Available Clubhouse, In Ground Pool
Private Pool false
Building
Lot Description Backs to Trees/Woods, Level Lot, Park Adjacent, Streetlights, Wooded
Story 1.5
Sewer Public Sewer
Water Public
Architectural Style Traditional
Level or Stories One and One Half
Structure Type Brick Veneer,Cedar
Construction Status 40
Schools
Elementary Schools Rose Acres Elem.
Middle Schools Pattonville Heights Middle
High Schools Pattonville Sr. High
School District Pattonville R-Iii
Others
HOA Fee Include Clubhouse,Some Insurance,Maintenance Grounds,Pool,Recreation Facl,Sewer
Ownership Private
Special Listing Condition None
Read Less



