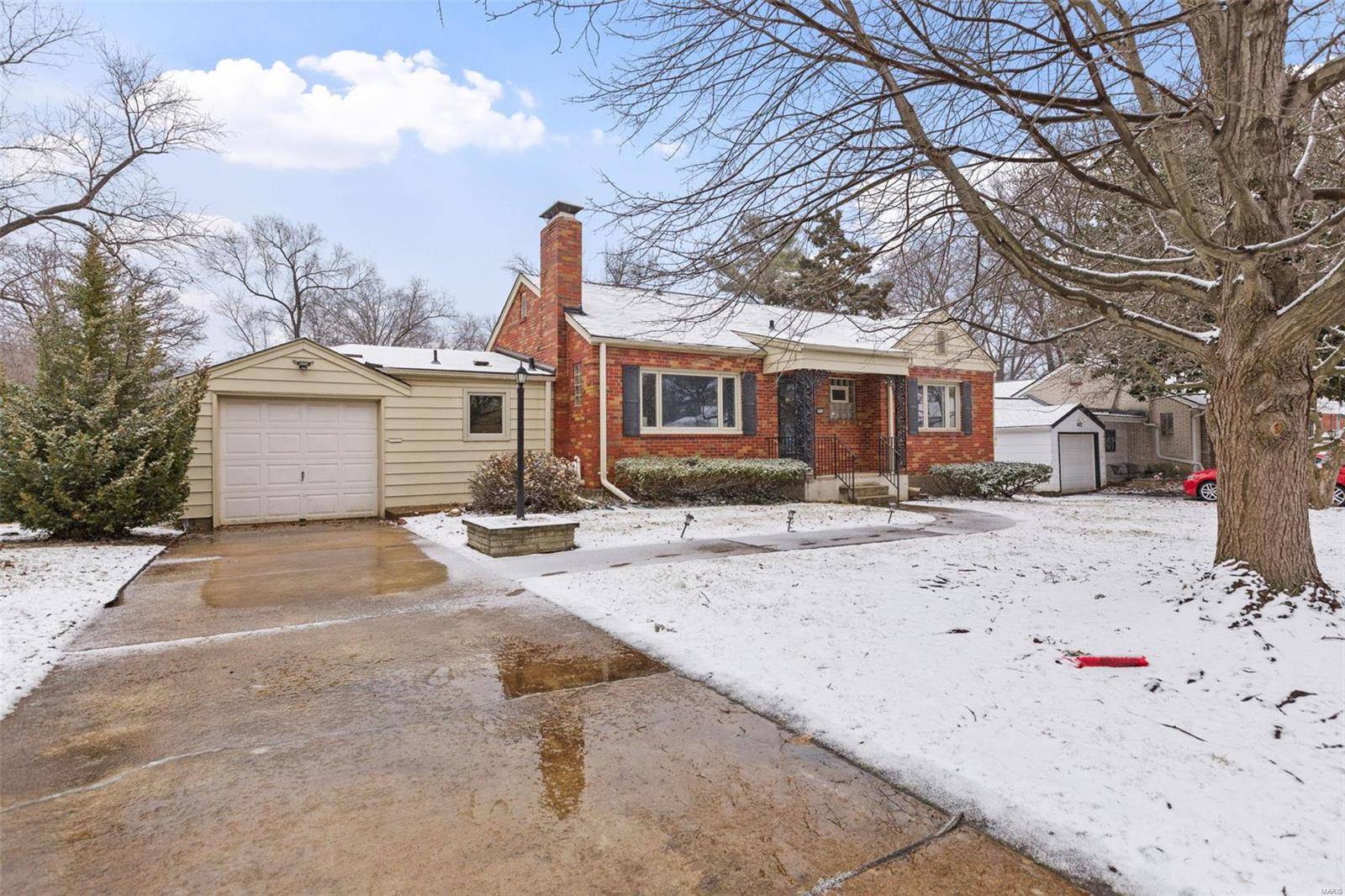For more information regarding the value of a property, please contact us for a free consultation.
1416 Culverhill DR St Louis, MO 63119
Want to know what your home might be worth? Contact us for a FREE valuation!

Our team is ready to help you sell your home for the highest possible price ASAP
Key Details
Sold Price $305,000
Property Type Single Family Home
Sub Type Residential
Listing Status Sold
Purchase Type For Sale
Square Footage 1,016 sqft
Price per Sqft $300
Subdivision Yorkshire 3
MLS Listing ID MAR25001438
Sold Date 03/24/25
Style Ranch
Bedrooms 2
Full Baths 2
Construction Status 77
Year Built 1948
Building Age 77
Lot Size 10,781 Sqft
Acres 0.2475
Lot Dimensions 77 x 140
Property Sub-Type Residential
Property Description
Over the river and through the woods to Grandmother's House we go! This impeccably maintained home is ready for your cosmetic designs equipped with updated systems including newer HVAC, Electrical Panel, and Windows. This home has hardwood floors under the carpet, as you note what's possible in that front bedroom after being freshly sanded and refinished. The bonus room, possible third bedroom off the kitchen, or a great Work From Home office with lots of character and natural light - or one could easily convert this space to a main floor laundry room someday! The attached garage is certainly a must have especially for weeks like this one, and the backyard is spacious for playing or entertaining. The basement could be finished again (as it was some time ago). A covered front porch and mature trees captures all that one expects from an orchard-inspired Webster Groves ranch. Whether buying your first home or downsizing for easier living, make this house a home full of LOVE today.
Location
State MO
County St Louis
Area Webster Groves
Rooms
Basement Full
Main Level Bedrooms 2
Interior
Interior Features Carpets, Some Wood Floors
Heating Forced Air 90+
Cooling Electric
Fireplaces Number 1
Fireplaces Type Non Functional
Fireplace Y
Appliance Range, Refrigerator, Stainless Steel Appliance(s)
Exterior
Parking Features true
Garage Spaces 1.0
Private Pool false
Building
Lot Description Fencing
Story 1
Sewer Public Sewer
Water Public
Architectural Style Traditional
Level or Stories One
Structure Type Brick
Construction Status 77
Schools
Elementary Schools Edgar Road Elem.
Middle Schools Hixson Middle
High Schools Webster Groves High
School District Webster Groves
Others
Ownership Private
Special Listing Condition Owner Occupied, None
Read Less



