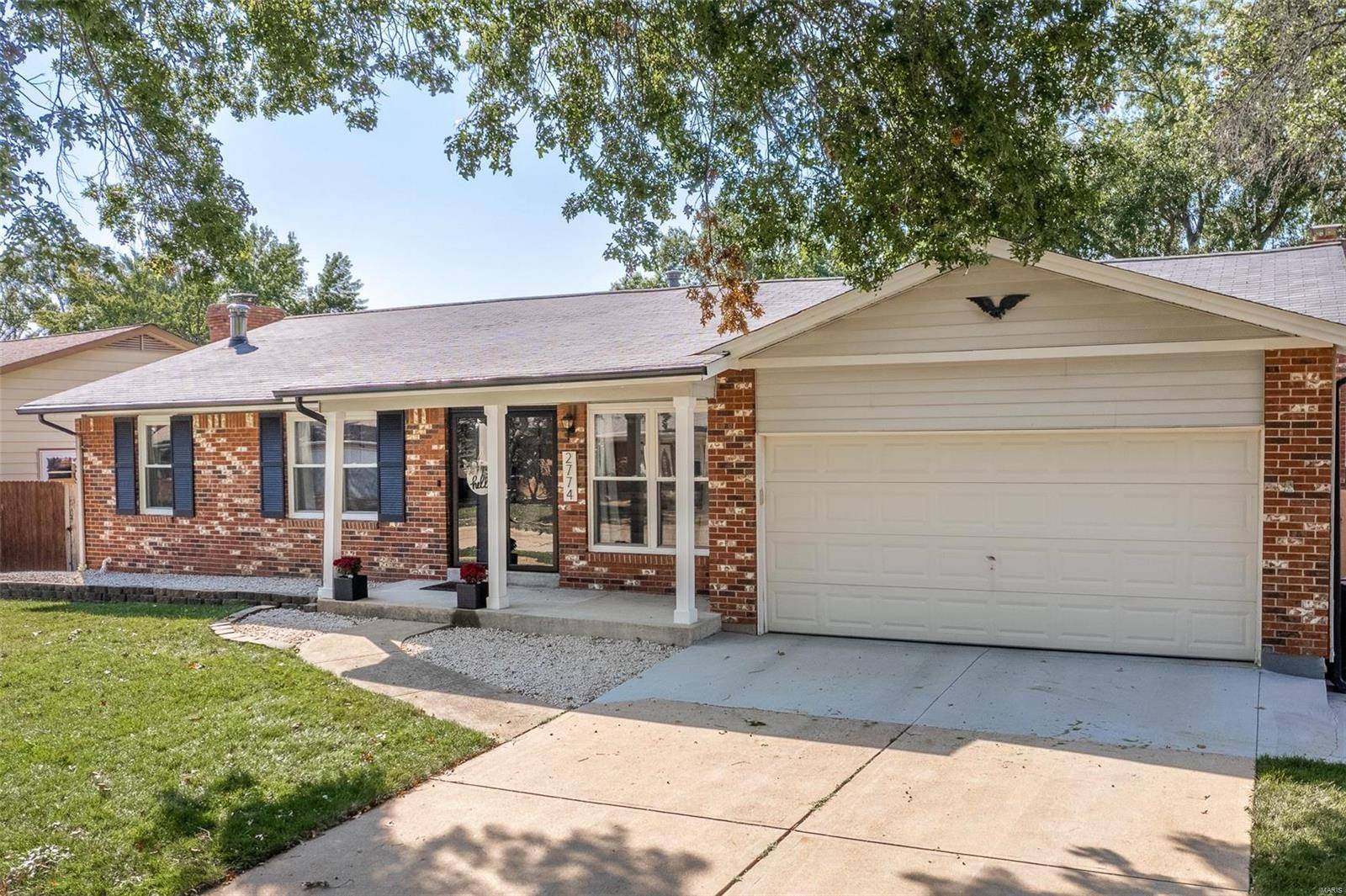For more information regarding the value of a property, please contact us for a free consultation.
2774 Ashrock DR St Louis, MO 63129
Want to know what your home might be worth? Contact us for a FREE valuation!

Our team is ready to help you sell your home for the highest possible price ASAP
Key Details
Sold Price $381,000
Property Type Single Family Home
Sub Type Single Family Residence
Listing Status Sold
Purchase Type For Sale
Square Footage 1,786 sqft
Price per Sqft $213
Subdivision Oakbriar Meadows 4B
MLS Listing ID 22061046
Sold Date 10/25/22
Bedrooms 3
Full Baths 3
Year Built 1976
Lot Size 7,701 Sqft
Acres 0.177
Lot Dimensions 70x110
Property Sub-Type Single Family Residence
Property Description
Absolutely stunning home! Have you been looking for a spacious open ranch style home that is updated and move in ready? This updated ranch style home is one of the largest in the neighborhood. Enjoy the bright and open floor plan featuring new lighting, high-quality water-resistant luxury flooring, and freshly painted throughout. Stunning kitchen features high end cabinetry and a bonus you will love a large center island, quality marble countertops, and stainless-steel appliances. The master bedroom is spacious with a walk in closet and a full, updated bathroom. The family room includes a cozy fireplace and a walkout to the AMAZING large COVERED concrete patio overlooking the level backyard. The basement is perfect for entertaining, with a large open living space, newer carpeting, updated full bathroom, office room, and storage area. Brand new HVAC and electrical panel. Close to everything in beautiful Oakville. Put this home on you MUST SEE list! Open House Sat 9/24 and Sun. 9/25
Location
State MO
County St. Louis
Area 332 - Oakville
Rooms
Basement Bathroom, Full, Partially Finished
Main Level Bedrooms 3
Interior
Interior Features Open Floorplan, Vaulted Ceiling(s), Dining/Living Room Combo, Breakfast Bar, Kitchen Island, Custom Cabinetry, Eat-in Kitchen, Solid Surface Countertop(s)
Heating Forced Air, Natural Gas
Cooling Central Air, Electric
Fireplaces Number 1
Fireplaces Type Recreation Room, Family Room, Wood Burning
Fireplace Y
Appliance Gas Water Heater, Dishwasher, Microwave
Exterior
Parking Features true
Garage Spaces 2.0
Building
Story 1
Sewer Public Sewer
Water Public
Architectural Style Contemporary, Ranch
Level or Stories One
Structure Type Brick Veneer,Vinyl Siding
Schools
Elementary Schools Oakville Elem.
Middle Schools Bernard Middle
High Schools Oakville Sr. High
School District Mehlville R-Ix
Others
Ownership Private
Acceptable Financing Cash, Conventional, FHA, Other, VA Loan
Listing Terms Cash, Conventional, FHA, Other, VA Loan
Special Listing Condition Standard
Read Less



