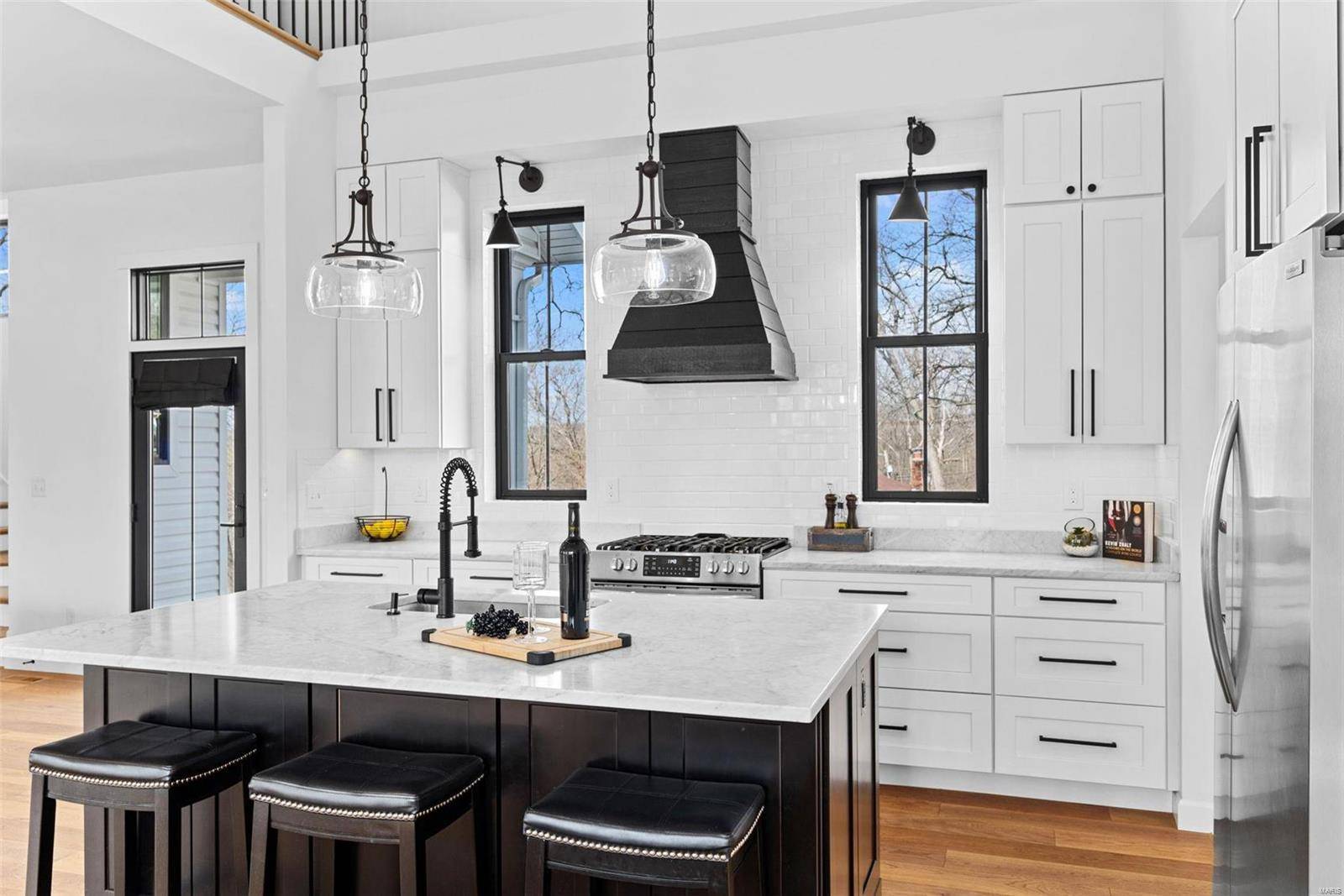For more information regarding the value of a property, please contact us for a free consultation.
978 Woodway CT Fenton, MO 63026
Want to know what your home might be worth? Contact us for a FREE valuation!

Our team is ready to help you sell your home for the highest possible price ASAP
Key Details
Sold Price $635,000
Property Type Single Family Home
Sub Type Single Family Residence
Listing Status Sold
Purchase Type For Sale
Square Footage 2,944 sqft
Price per Sqft $215
Subdivision Oak Wood 2 Rev
MLS Listing ID 23011520
Sold Date 05/19/23
Bedrooms 3
Full Baths 3
Half Baths 1
Year Built 2019
Lot Size 0.395 Acres
Acres 0.395
Lot Dimensions see tax records
Property Sub-Type Single Family Residence
Property Description
Absolutely stunning custom-built 2-story w/4-car tandem garage nestled among the woods on a private cul-de-sac. Gorgeous finishes throughout, including wide plank hardwood floors & tall cathedral ceilings. Impressive chef's kitchen features custom soft-close cabinets w/under-cabinet lighting, subway tile backsplash, quartz counters, breakfast bar island, butler's pantry, & stainless steel appliances, including a 5-burner gas range, beverage cooler & fridge, which stays. Light/breeze-filled living in the great room w/wide sliding door wall that opens to the covered deck. Luxurious primary suite w/spa-like bath w/freestanding tub, dual sinks, & frameless glass seated tile shower w/5 shower heads. Convenient laundry in the primary walk-in closet! Relax in the loft or the finished walk-out lower level rec room w/bar & full bath. Energy efficient dual zoned HVAC & tankless water heater. Great location near I-270/141, shopping, dining & conveniences. Immaculate & one-of-a-kind! See it today! Additional Rooms: Mud Room
Location
State MO
County St. Louis
Area 316 - Lindbergh
Rooms
Basement Bathroom, Full, Partially Finished, Concrete, Sump Pump, Walk-Out Access
Interior
Interior Features Cathedral Ceiling(s), Open Floorplan, High Ceilings, Walk-In Closet(s), Breakfast Bar, Breakfast Room, Butler Pantry, Kitchen Island, Custom Cabinetry, Eat-in Kitchen, Kitchen/Dining Room Combo, Double Vanity, Tub
Heating Natural Gas, Dual Fuel/Off Peak, Forced Air, Zoned
Cooling Ceiling Fan(s), Central Air, Electric, Zoned
Flooring Hardwood
Fireplaces Number 2
Fireplaces Type Electric, Basement, Great Room, Recreation Room
Fireplace Y
Appliance Dishwasher, Disposal, Microwave, Range Hood, Gas Range, Gas Oven, Refrigerator, Stainless Steel Appliance(s), Wine Cooler, Gas Water Heater, Tankless Water Heater
Laundry 2nd Floor
Exterior
Parking Features true
Garage Spaces 4.0
Utilities Available Electricity Available, Natural Gas Available, Underground Utilities
Building
Lot Description Adjoins Wooded Area, Cul-De-Sac, Wooded
Story 2
Builder Name Custom
Sewer Public Sewer
Water Public
Architectural Style Other, Contemporary, Craftsman
Level or Stories Two
Structure Type Vinyl Siding
Schools
Elementary Schools Concord Elem. School
Middle Schools Robert H. Sperreng Middle
High Schools Lindbergh Sr. High
School District Lindbergh Schools
Others
Ownership Private
Acceptable Financing Cash, Conventional, FHA, VA Loan
Listing Terms Cash, Conventional, FHA, VA Loan
Special Listing Condition Standard
Read Less



