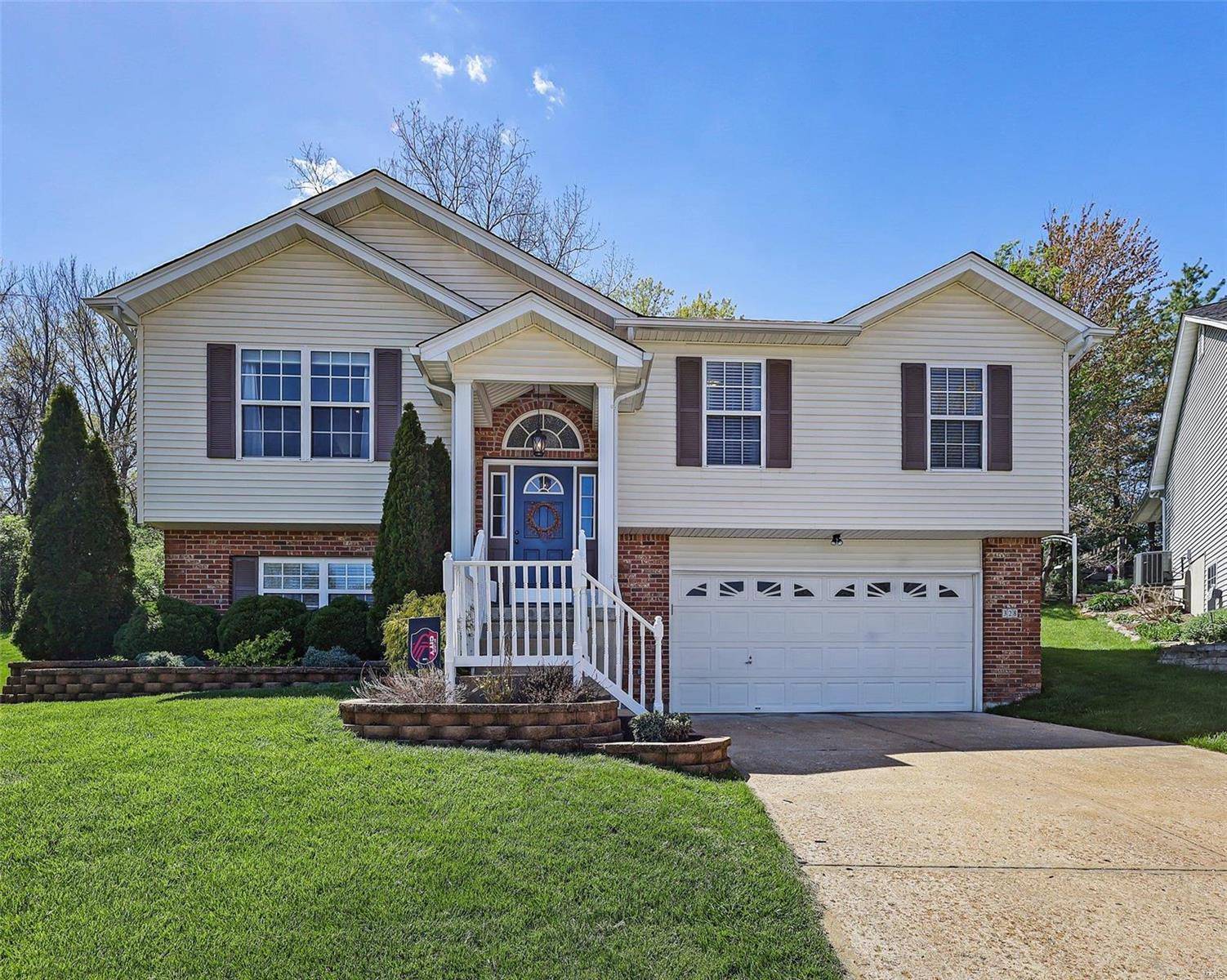For more information regarding the value of a property, please contact us for a free consultation.
328 Winter Lake CT Fenton, MO 63026
Want to know what your home might be worth? Contact us for a FREE valuation!

Our team is ready to help you sell your home for the highest possible price ASAP
Key Details
Sold Price $340,000
Property Type Single Family Home
Sub Type Single Family Residence
Listing Status Sold
Purchase Type For Sale
Square Footage 1,502 sqft
Price per Sqft $226
Subdivision Adjusted Plat/Winter Blf Estates
MLS Listing ID 23019237
Sold Date 05/19/23
Bedrooms 3
Full Baths 2
Half Baths 1
Year Built 2002
Lot Size 0.280 Acres
Acres 0.28
Lot Dimensions 33x122x161x129
Property Sub-Type Single Family Residence
Property Description
RARE GEM PROPERTY! Beautiful updated home with gorgeous private backyard! Excellent curb appeal located on a cul-de-sac. Step inside this open floorplan & be greeted w/a bay window in the living room, vaulted ceiling, & LVP flooring. Kitchen area w/tons of natural lighting & a picture window over the sink. Updated w/newer quartz countertops, breakfast bar, stainless appliances, & glass front cabinets. Step out to the patio area & enjoy your own private oasis w/beautiful landscaping. Main floor master suite includes vaulted ceiling, bay window, walk-in closet & a luxury bath w/dual vanities, soaking tub & walk-in shower. 2 additional bedrooms & full bath complete the main level. Extra deep garage 21' wide by 28' deep for those larger vehicles & extra storage space. Lower level includes rec room, half bath, & nook area that makes a perfect mudroom under the stairs. Lower level also includes laundry room w/utility sink and extra storage. Truly a Must See!
Location
State MO
County Jefferson
Area 391 - Fox C-6
Rooms
Basement Bathroom, Partially Finished, Sump Pump
Main Level Bedrooms 3
Interior
Interior Features Open Floorplan, Vaulted Ceiling(s), Walk-In Closet(s), Breakfast Bar, Eat-in Kitchen, Pantry, Kitchen/Dining Room Combo, Double Vanity, Tub
Heating Electric, Forced Air, Heat Pump
Cooling Ceiling Fan(s), Central Air, Electric
Flooring Carpet
Fireplaces Type None, Recreation Room
Fireplace Y
Appliance Dishwasher, Disposal, Microwave, Electric Range, Electric Oven, Refrigerator, Stainless Steel Appliance(s), Electric Water Heater
Exterior
Parking Features true
Garage Spaces 2.0
Building
Lot Description Adjoins Wooded Area, Cul-De-Sac
Sewer Public Sewer
Water Public
Architectural Style Split Foyer, Traditional
Level or Stories Multi/Split
Structure Type Brick Veneer,Vinyl Siding
Schools
Elementary Schools George Guffey Elem.
Middle Schools Ridgewood Middle
High Schools Fox Sr. High
School District Fox C-6
Others
Ownership Private
Acceptable Financing Cash, Conventional, FHA, VA Loan
Listing Terms Cash, Conventional, FHA, VA Loan
Special Listing Condition Standard
Read Less



