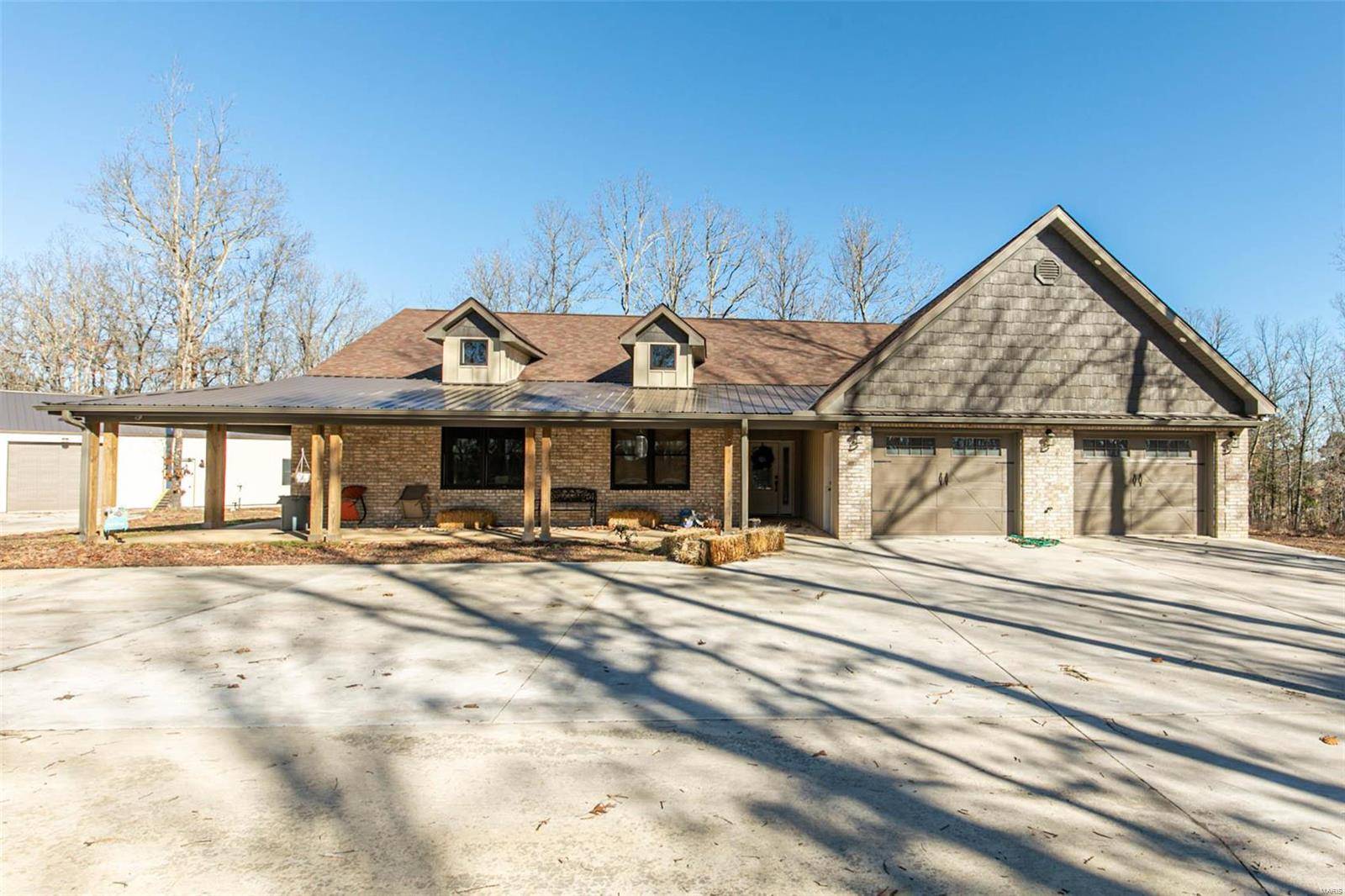For more information regarding the value of a property, please contact us for a free consultation.
1260 Carter Route K Ellsinore, MO 63937
Want to know what your home might be worth? Contact us for a FREE valuation!

Our team is ready to help you sell your home for the highest possible price ASAP
Key Details
Sold Price $540,000
Property Type Single Family Home
Sub Type Single Family Residence
Listing Status Sold
Purchase Type For Sale
Square Footage 2,490 sqft
Price per Sqft $216
Subdivision Non Subdivision
MLS Listing ID 22001232
Sold Date 05/31/22
Bedrooms 3
Full Baths 2
Year Built 2020
Lot Size 20.000 Acres
Acres 20.0
Lot Dimensions 20 Acres m/l
Property Sub-Type Single Family Residence
Property Description
$565,000. 1260 Route K, Ellsinore. Beautiful 3 bedroom 2 bath brick home built in 2020 with attached two car garage sitting on 20 acres m/l!!! Home has an open floor plan with a dual sided gas fireplace in living room and dining room giving off a cozy feel. Kitchen has lots of custom cabinets, center island with sink and a nice walk-in pantry. Home has gorgeous hardwood flooring, recessed lights and tray ceiling in living room. Master suite has walk-in closet, dual sinks and walk-in tile shower. Garage has a nice 8 ft deep concrete storm shelter. Property also has a 36x48 metal shop with 10 ft. ceilings and a separate septic tank from house that all will love! Shop also has an RV hookup. House can be accessed with no steps, and has a back up whole house generator!! Beautiful setting, with the house sitting down a private lane and off the highway...don't miss this one!!
Location
State MO
County Carter
Rooms
Basement Crawl Space
Main Level Bedrooms 3
Interior
Interior Features Workshop/Hobby Area, Kitchen Island, Walk-In Pantry, Open Floorplan, Walk-In Closet(s), Tub, Separate Dining
Heating Electric, Forced Air
Cooling Ceiling Fan(s), Central Air, Electric
Flooring Hardwood
Fireplaces Number 1
Fireplaces Type Dining Room, Living Room
Fireplace Y
Appliance Electric Water Heater, Dishwasher, Disposal, Gas Range, Gas Oven, Refrigerator
Laundry Main Level
Exterior
Parking Features true
Garage Spaces 2.0
Utilities Available Natural Gas Available
Building
Lot Description Adjoins Wooded Area
Story 1
Sewer Septic Tank
Water Well
Architectural Style Traditional, Ranch
Level or Stories One
Structure Type Brick Veneer
Schools
Elementary Schools East Carter Co. R-Ii Elem.
Middle Schools East Carter Co. R-Ii Middle
High Schools East Carter Co. R-Ii High
School District East Carter Co. R-Ii
Others
Ownership Private
Acceptable Financing Cash, Conventional, FHA, USDA, VA Loan
Listing Terms Cash, Conventional, FHA, USDA, VA Loan
Special Listing Condition Standard
Read Less



