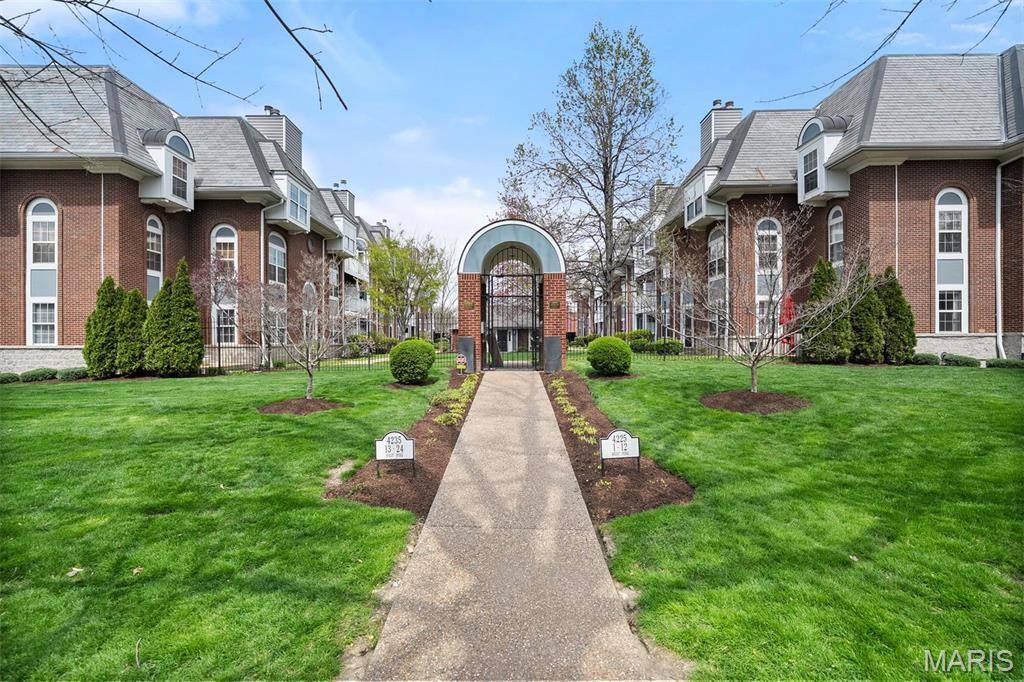For more information regarding the value of a property, please contact us for a free consultation.
4225 W Pine BLVD #4 St Louis, MO 63108
Want to know what your home might be worth? Contact us for a FREE valuation!

Our team is ready to help you sell your home for the highest possible price ASAP
Key Details
Sold Price $275,000
Property Type Townhouse
Sub Type Townhouse
Listing Status Sold
Purchase Type For Sale
Square Footage 1,407 sqft
Price per Sqft $195
Subdivision Renmore Condos Ph 02
MLS Listing ID 25014772
Sold Date 05/12/25
Bedrooms 3
Full Baths 2
HOA Fees $461/mo
Year Built 1987
Lot Dimensions irr
Property Sub-Type Townhouse
Property Description
Centrally located 3 Bed / 2 Bath Townhome in the Central West End! Step inside to a spacious living room with bamboo flooring, a wood-burning fireplace, and tons of natural light from double-stacked windows. The dining area flows into a functional kitchen with a breakfast bar peninsula and ample cabinet and counter space. Down the hall, you'll find a full bath and a generous bedroom with a walk-in closet and access to a private ground-level patio. Upstairs, the primary suite features a walk-in closet, full bath with double vanity, and access to a covered deck with extra storage. A charming loft-style office with versatile shutters overlooks the main level living space below, and the laundry room is conveniently located nearby. Additional perks include 2-car underground garage parking and a private storage room. Enjoy summers at the community pool and easy access to dining, shopping, and everything the Central West End offers. Move-in ready and waiting for you to call it home! Location: City
Location
State MO
County St Louis City
Area 4 - Central West
Rooms
Basement None
Main Level Bedrooms 1
Interior
Interior Features Storage, Separate Dining, Open Floorplan, Walk-In Closet(s), Double Vanity
Heating Forced Air, Electric
Cooling Ceiling Fan(s), Central Air, Electric
Flooring Carpet, Hardwood
Fireplaces Number 1
Fireplaces Type Wood Burning, Living Room
Fireplace Y
Appliance Dishwasher, Disposal, Dryer, Microwave, Electric Range, Electric Oven, Refrigerator, Washer, Electric Water Heater
Laundry Washer Hookup, In Unit, 2nd Floor
Exterior
Parking Features true
Garage Spaces 2.0
Pool In Ground
Amenities Available Outside Management
Building
Lot Description Near Public Transit
Story 2
Sewer Public Sewer
Water Public
Architectural Style Mid-Rise 3or4 Story
Level or Stories Two
Schools
Elementary Schools Pamoja Prep / Cole
Middle Schools Pamoja Prep / Cole
High Schools Sumner High
School District St. Louis City
Others
HOA Fee Include Clubhouse,Insurance,Maintenance Grounds,Maintenance Parking/Roads,Pool,Sewer,Snow Removal,Trash,Water
Ownership Private
Acceptable Financing Cash, Conventional
Listing Terms Cash, Conventional
Special Listing Condition Standard
Read Less



