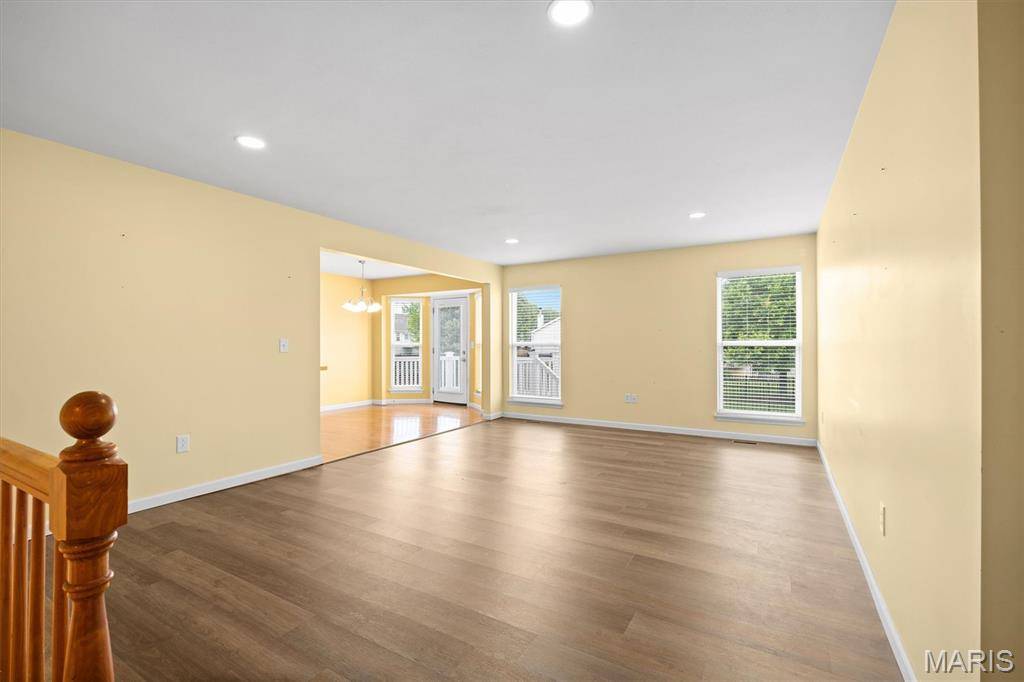For more information regarding the value of a property, please contact us for a free consultation.
2282 Haverford CT Maryville, IL 62062
Want to know what your home might be worth? Contact us for a FREE valuation!

Our team is ready to help you sell your home for the highest possible price ASAP
Key Details
Sold Price $327,890
Property Type Single Family Home
Sub Type Single Family Residence
Listing Status Sold
Purchase Type For Sale
Square Footage 2,444 sqft
Price per Sqft $134
Subdivision Villages At Amberleigh
MLS Listing ID 25034019
Sold Date 07/08/25
Bedrooms 4
Full Baths 3
HOA Fees $33/ann
Year Built 2007
Acres 0.2781
Lot Dimensions 74.57 x 162.46 IRR
Property Sub-Type Single Family Residence
Property Description
Welcome to this 4 bedroom, 3 bath ranch offering comfort and functionality. The home has had numerous updates including new LVP flooring in most of the main living spaces as well as the recently finished LL family room, bedroom and bath which is perfect for a pool table, parties and hobbies. The efficiently designed kitchen/ breakfast areas offer ample storage, counterspace, all appliances and gleaming hardwood floors. Relax in your primary bedroom with in-suite bath. You might want to enjoy breakfast on your maintenance free deck overlooking the spacious and recently fenced back yard. The freshly painted garage includes a newly added charging station. Get to know your neighbors while hanging out at the neighborhood pool. Conveniently located to amenities and highway access.
Location
State IL
County Madison
Rooms
Basement Concrete, Egress Window, Partially Finished, Full
Main Level Bedrooms 3
Interior
Heating Forced Air
Cooling Central Air
Fireplace N
Appliance Dishwasher, Disposal, Dryer, Electric Range, Refrigerator, Washer
Laundry Main Level
Exterior
Parking Features true
Garage Spaces 2.0
Amenities Available Pool
Building
Lot Description Cul-De-Sac, Level
Story 1
Sewer Public Sewer
Water Public
Architectural Style Traditional
Level or Stories One
Structure Type Brick Veneer,Vinyl Siding
Schools
Elementary Schools Collinsville Dist 10
Middle Schools Collinsville Dist 10
High Schools Collinsville
School District Collinsville Dist 10
Others
HOA Fee Include Pool Maintenance
Acceptable Financing Cash, Conventional, FHA
Listing Terms Cash, Conventional, FHA
Read Less
Bought with Lindsey West



